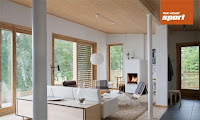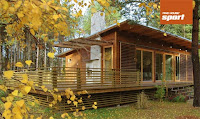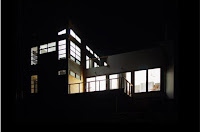

Sport prefab homes from the Swedish group who brought us the prefab Barn House, are from the Pinc House Collection of prefab home. Sport prefab homes are a modern version of the classic sports cabin, offering a spacious open-plan interior and panoramic windows. Sport prefab homes are stylish prefab homes that looks like a modern Scandinavian bungalow & feature two models: Leisure and Residence, with sizes spanning from 20 to 160 sq meter. Sport prefab homes are light and airy with a stylish northern influence.




























